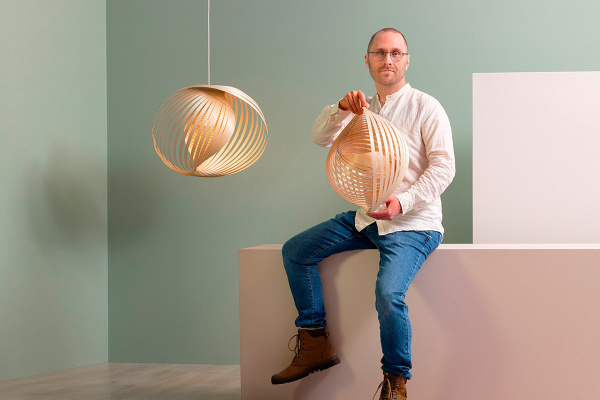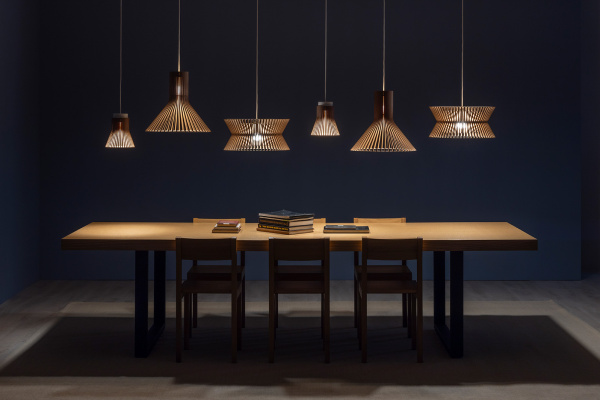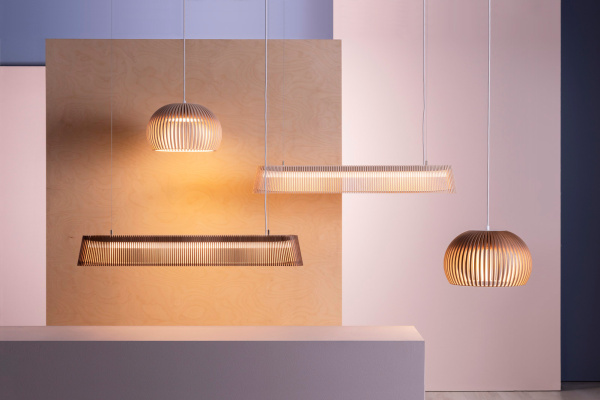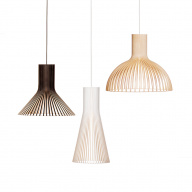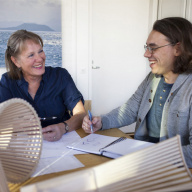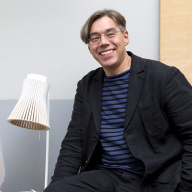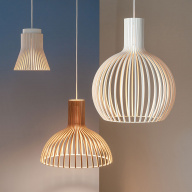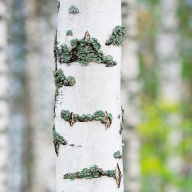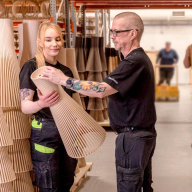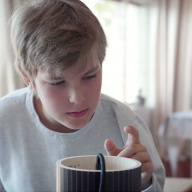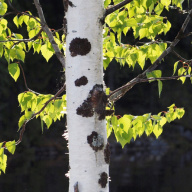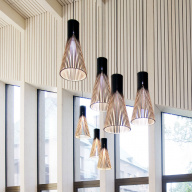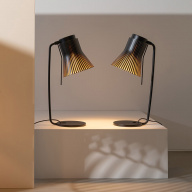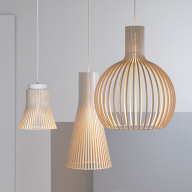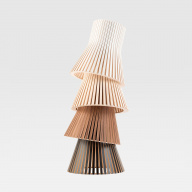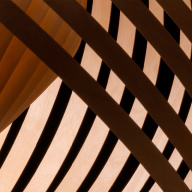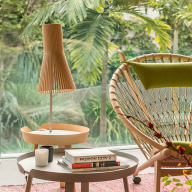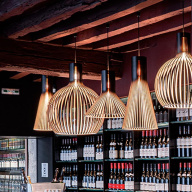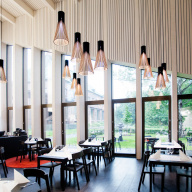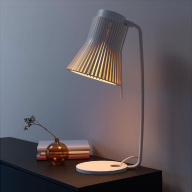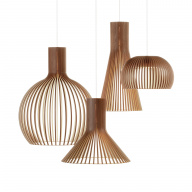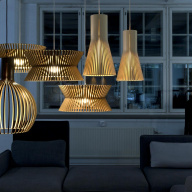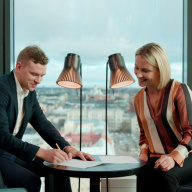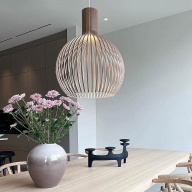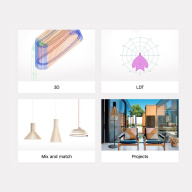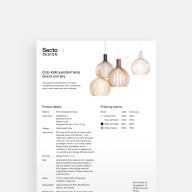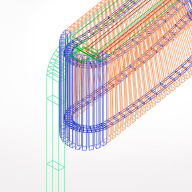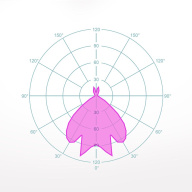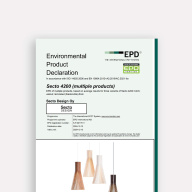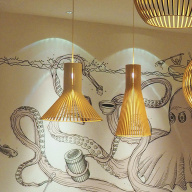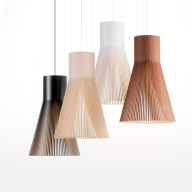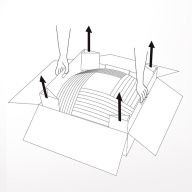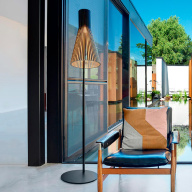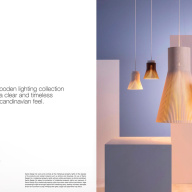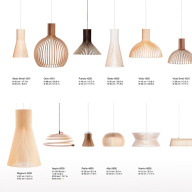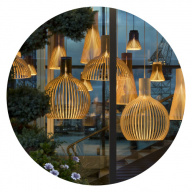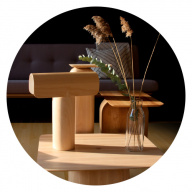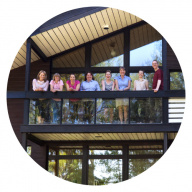Wow-architecture in a Finnish forest
Main image: Restaurant, Serlachius Museum Gösta. Mänttä, Finland. Photo by Laura Vesa.
One might be surprised to find an intriguing fine arts museum at the end of a gravel road in Mänttä, Central Finland. But there it is, Serlachius Museum, filled with fascinating fine arts pieces. It was here, by the lake Melasjärvi, where the wealthy forest conglomerate owner and art collector Gösta Serlachius (1876–1942) wanted to find a shrine for Finnish art. During the 30’s he made detailed plans and traveled abroad, visiting museums and researching modern museum architecture. In Mänttä, Serlachius constructed an English style manor designed by Jarl Eklund and a functionalist head office that was designed by Valter and Bertel Jung.
Sadly, Serlachius himself never saw the art museum dream of his coming true. Because of his death and the prolonged war, the ambitious museum project was on hold for several decades. However, after the war, a part of Serlachius’ significant art collection was exhibited at the first floor of the manor house and the whole manor was opened as a museum in the 80’s. Twenty years later, also the impressive head office was turned into a museum. The new museum facilities together with the inclusion of more modern and contemporary art made the Serlachius Museum a success. Especially the annual summer exhibition gathers lots of art lovers to Mänttä to enjoy both art and the summer in the charming lakeshore museum park.

The Secto lamps play with the alteration of material and emptiness. Photo by Laura Vesa.
With the success of the museum there was a growing need for additional space. The Gösta Serlachius Fine Arts Foundation organized an international architectural competition for the extension part for the old manor house. The winner of the competition was a Barcelona based architectural firm MX_SI and the new extension was named The Pavilion. It has been designed by architects Héctor Mendoza, Mara Partida and Boris Bezan and it has received a number of architecture awards since it’s opening. Together with the art exhibitions and the old museum milieu the new Pavilion has become an attraction itself.
The interiors of the Pavilion have been designed with same care and insight as the architecture of the building. When choosing lighting for the lobby and restaurant, MX_SI contacted Secto Design as the architects wanted to use ecological local materials and designs throughout the whole project. The Secto Design lamps with their clear architectonic forms were found to resonate with the composition and spirit of the Pavilion. It’s basic structure consists of laminated timber support columns and wide glass surfaces that give the building its distinctive appearance and rhythm. Also the Secto Design lamps play with the alteration of material and emptiness.

The Secto lamps resonate with the composition and spirit of the Pavilion. Photo by Laura Vesa.
During the interior design process MX_SI and Secto Design discussed different lamp model alternatives for the Pavilion. The classic Secto 4200 pendant lamp proved to be the best solution for the interior. The black Secto pendant lamps create an eye-catching composition to the museum restaurant. The warm light of the Secto lamps create a harmonious atmosphere that appeals to the museum visitors, whose mindsets are receptive for art and aesthetic experiences. The material of the lamps connects the interior with the surrounding park dominated by birch trees.
The designer of the Secto Design lamps, architect Seppo Koho refers to Serlachius Museum as one of the most convenient location for the Secto lamps: ”It is not only the wood material or the form of the lamps. It is also the innovative spirit they both share.”


